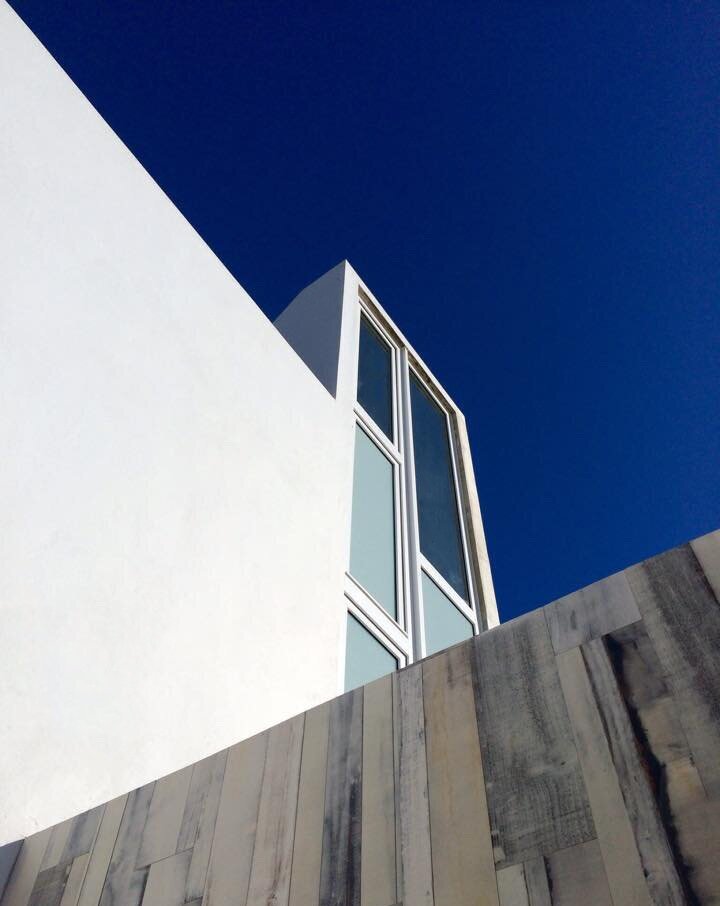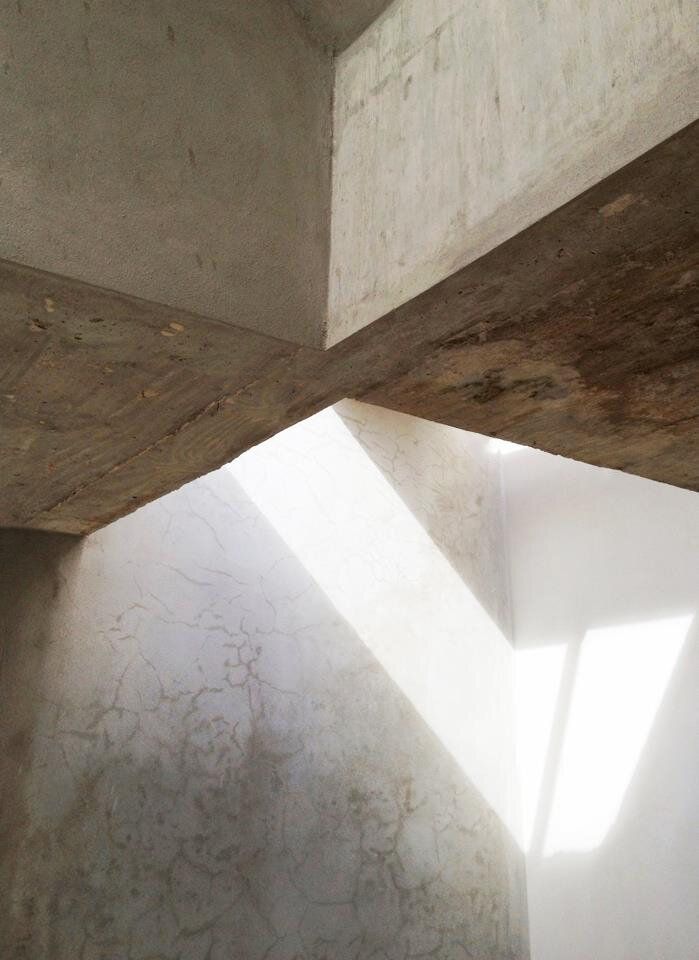casa zen
2005- Honor Award, IX Bienal of Puerto Rico
The design of this single-family residence is based on the idea of an introverted and spiritual environment that acts as a refuge from the hostility of the surrounding city. The design proposes to use the maximum capacity of this small plot of land. Thus, an elaborate sequence of interior, semi-interior spaces, and patios and will take place throughout the residence. This spatial sequence culminates in a living space roofed by four large skylights “pin wheeling” around an enclosed interior pool. Although the house has a few exterior openings, interior ventilation and illumination will be achieved primarily through the series of patios mentioned above. The exterior openings will be protected by plasma-cut Corten steel and aluminum panels. The minimalist expression of the house is intended as a counterpart to the visual chaos of its surroundings.







