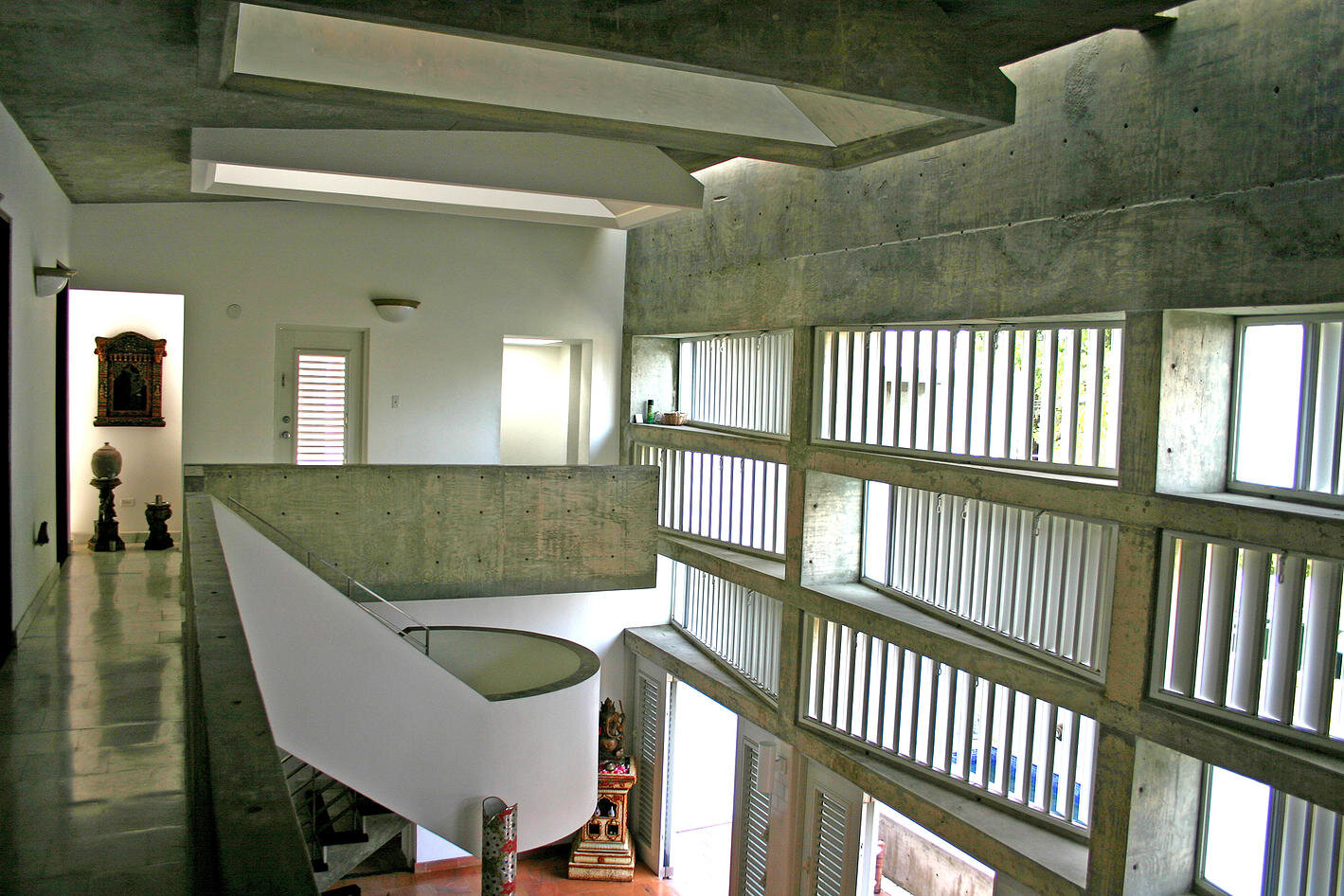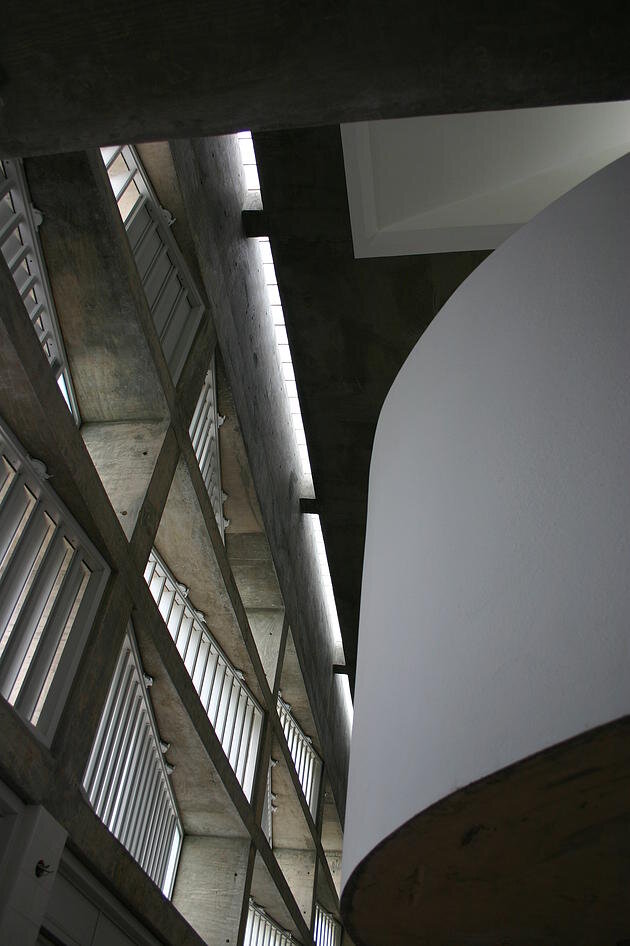casa sham
Davis, Fúster Arquitectos
This design for a single-family residence for Indian immigrants, proposes a solution for the duality between the need for climatic and acoustic protection from a heavily transited avenue in the front of the house and the client’s requirement that the house open up directly to the patio. The two level structure, approximately 1,900 sq. ft., spans from one side of the lot to the other mediating between the busy and aggressive front facing the avenue and the domestic and private functions.
These domestic areas are organized around a patio on the quieter and cooler north side of the property. The patio is visually and functionally an extension of the hall and the dinning room. It will bring natural lighting and ventilation to the residence. The patio space culminates with a lap pool that is treated as a pond flanking the existing garage annex.







