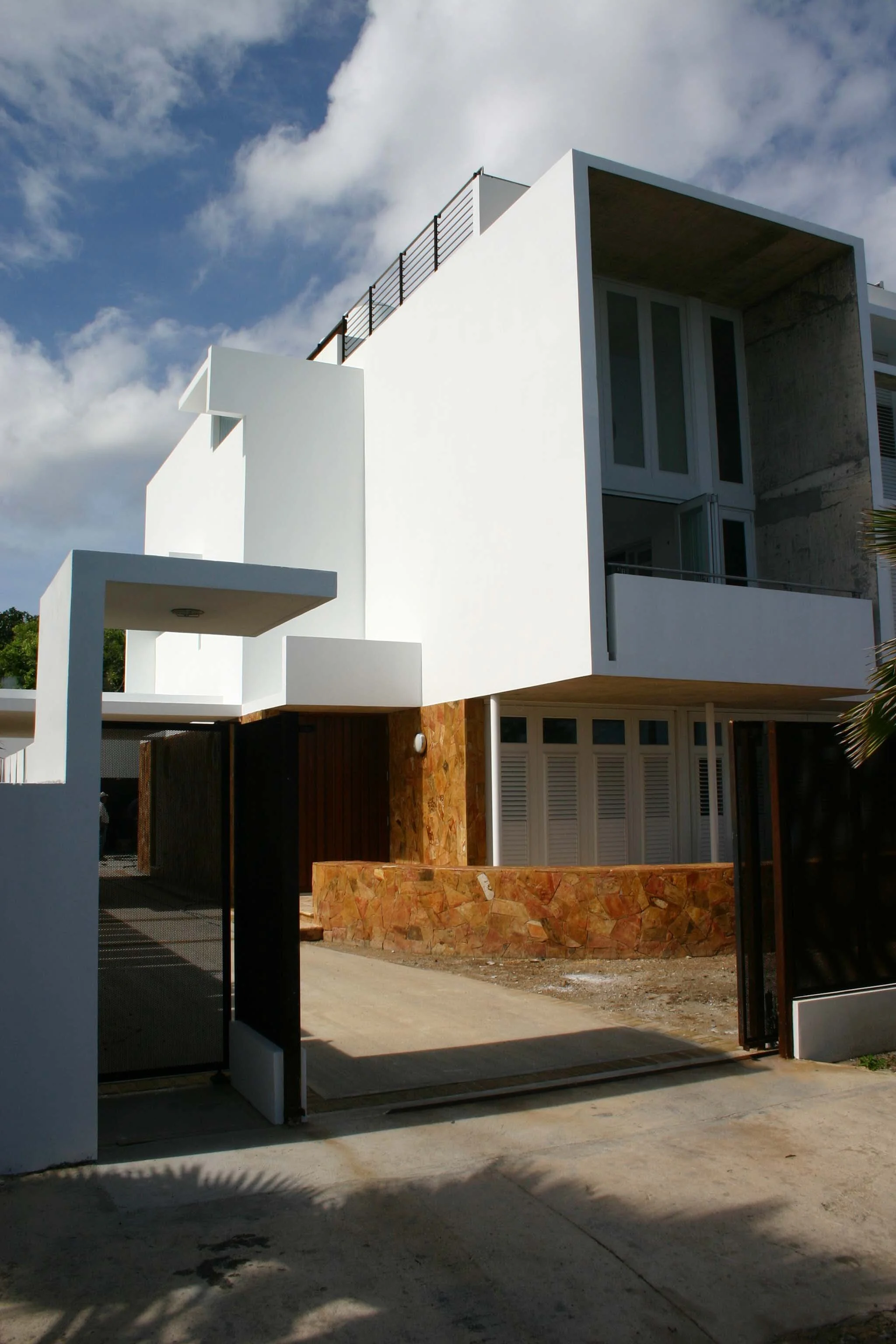casa del castillo
Davis. Fúster Arquitectos
2004 - A.I.A. Honor Award
This 3,900 sq. ft. three level structure opens entirely to the sea which lies in front of it. In this way the house bridges between the ocean and the land. The domestic areas are organized around a triple-height space that alludes to the function and scale of the interior patios of the colonial houses. The patio is visually and functionally an extension of the hall and the dinning room. It brings natural lighting and ventilation to the residence. The patio space culminates on the ground floor with a circular pool that is treated as a pond flanking the existing garage annex. The triple height space will be lighted by means of several cylindrical shaped skylights. The skylights in this house are employed as a way to celebrate the intense light of the Caribbean by re-articulating the traditional use of colored glass and surfaces around light openings. The façade is treated as a pervious surface that contains a giant window that frames the view of the sea from the second and third level. All the rooms in this house will be naturally illuminated and ventilated. Additionally, the back of the house is dominated by a ‘brise-soleil’ that neutralizes the impact of the sun in the south façade.The diaphanous and transparent qualities of the north and south facades contrast with the opacity and impermeability of the sides. Due to the inadequacy of lateral views, this elevation was designed with minimal apertures; the few windows are framed by ‘L’ shaped eaves that offer protection from sun and rain.





