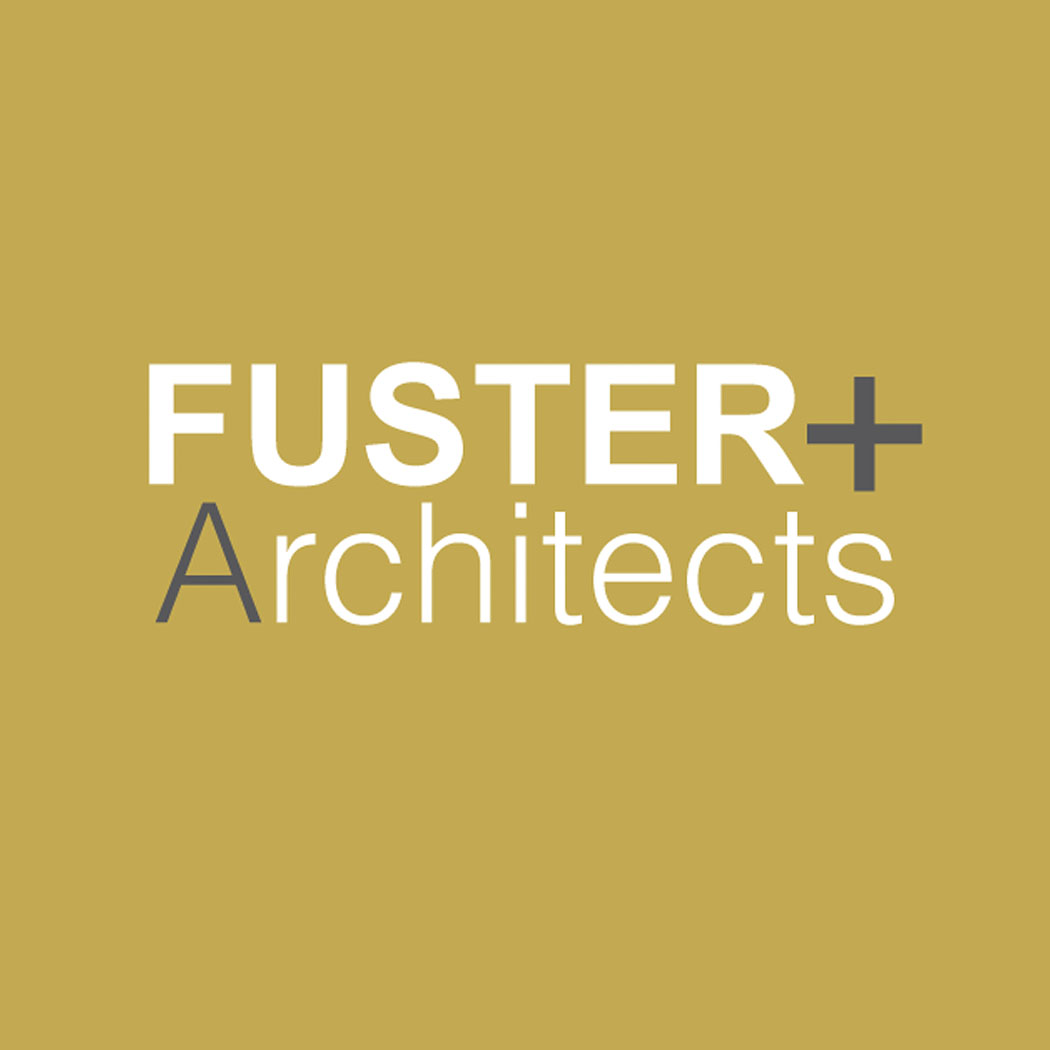casa in santurce
Demolished
The prospectus called for a second floor addition on an existing house and some minor improvements to the site and existing house. A sloped roof made of insulated concrete mirrors the surrounding vernacular housing forms. This slope perfectly accommodates solar panels on its southern side. The second level was enclosed by movable perforated panels.
The traditional ironwork (‘rejas’) , common to houses throughout Puerto Rico, inspired the panel pattern. These panels provided light and cross ventilation to the interior. The floors of the new edition are finished in polished concrete. Tubular steel columns supporting the roof enhance the lightness and fluidity of the space.
